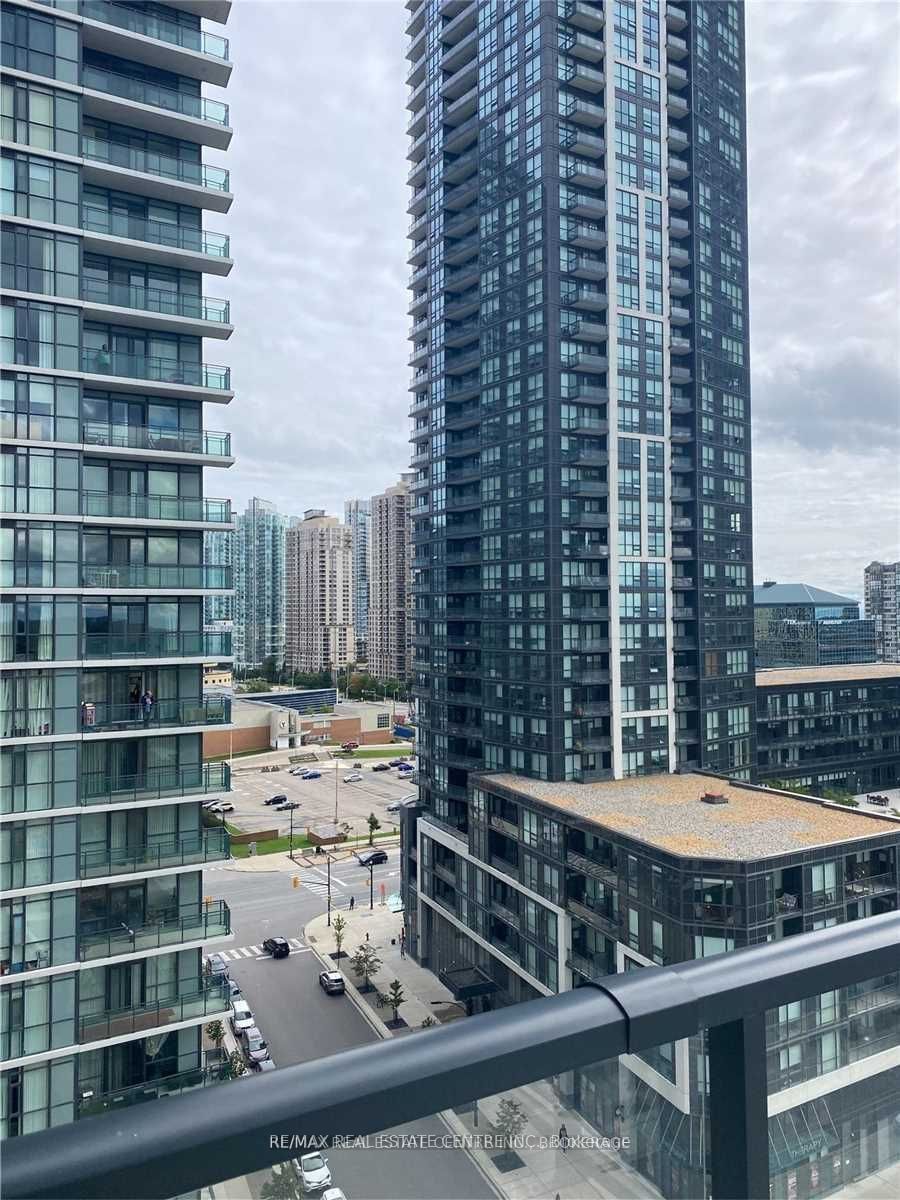$2,750 / Month
$*,*** / Month
2-Bed
2-Bath
700-799 Sq. ft
Listed on 9/19/24
Listed by RE/MAX REAL ESTATE CENTRE INC.
Newly Building , large 2 bed rooms , 2 washrooms with 9-Foot Ceilings. This spacious condo features an expansive L-shaped outdoor balcony, perfect for enjoying the outdoors. Inside, the open-concept layout offers laminate flooring throughout the living and dining areas. The large kitchen boasts stainless steel appliances, granite countertops, a breakfast bar, and upgraded full-glass cabinets, making it perfect for entertaining. The open-concept den overlooks the kitchen, adding a touch of modern style. Located just steps away from Square One, the library, YMCA, City Hall, Living Arts Centre, Sheridan College, and more.
Parking. S/S Fridge, Stove, Dishwasher , W/D, B/I Microwave
W9358348
Condo Apt, Apartment
700-799
5
2
2
1
Underground
1
Owned
0-5
Central Air
N
Brick
N
Forced Air
N
Open
Y
PSCC
370
Ne
Owned
Restrict
Del Property Management
12
Y
